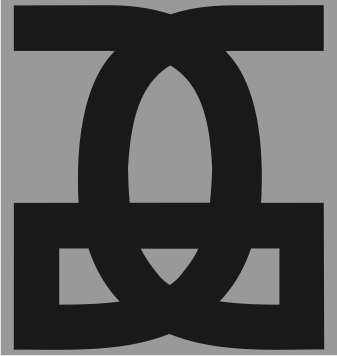|
||||||||||||||
| Contact |
| Exclusive unique residential building
project with extraordinary view of lake Nekker in Mechelen (Brussels north) | ||||
| View eye bird |
View from the air | View from the air zoom | ||
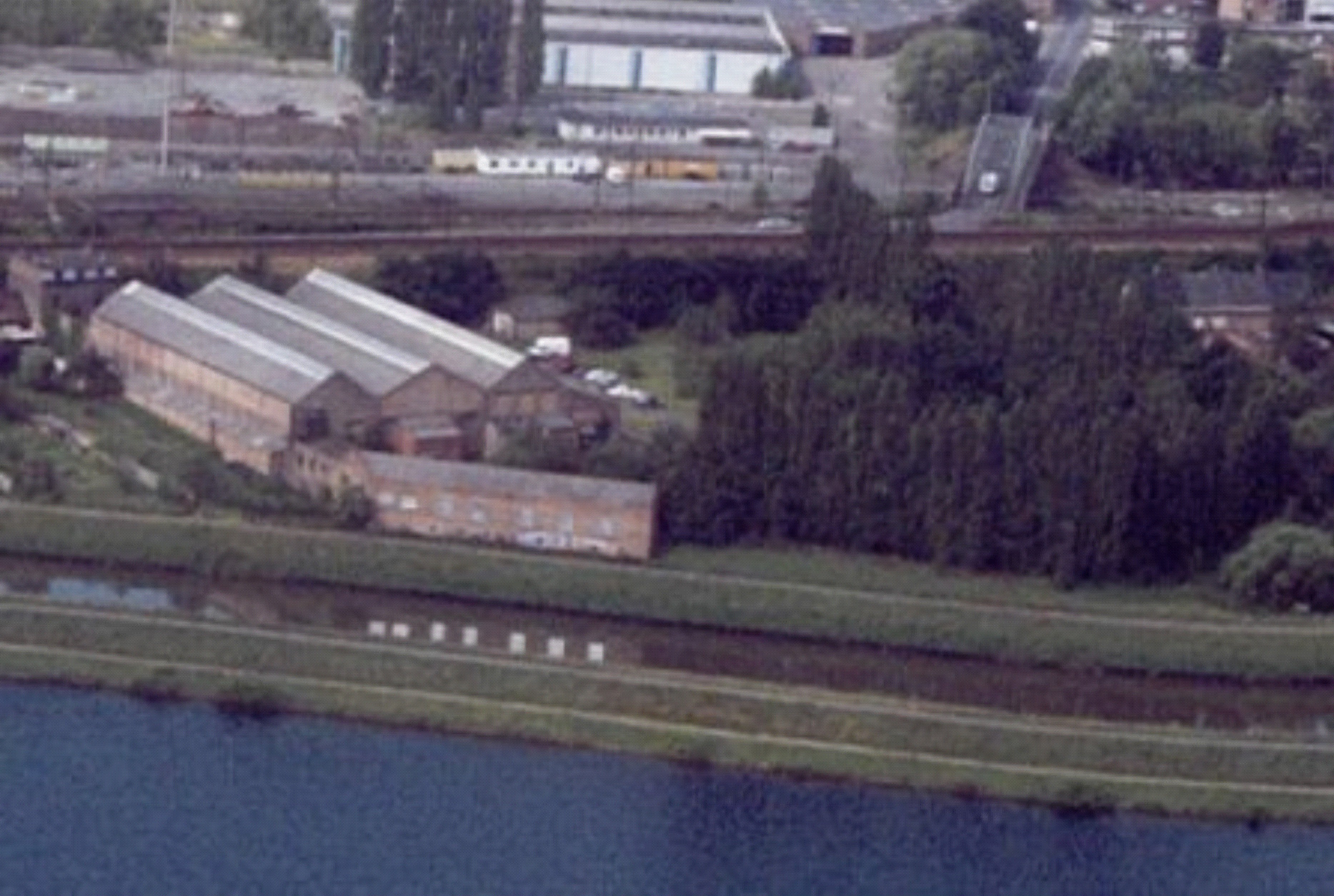 |
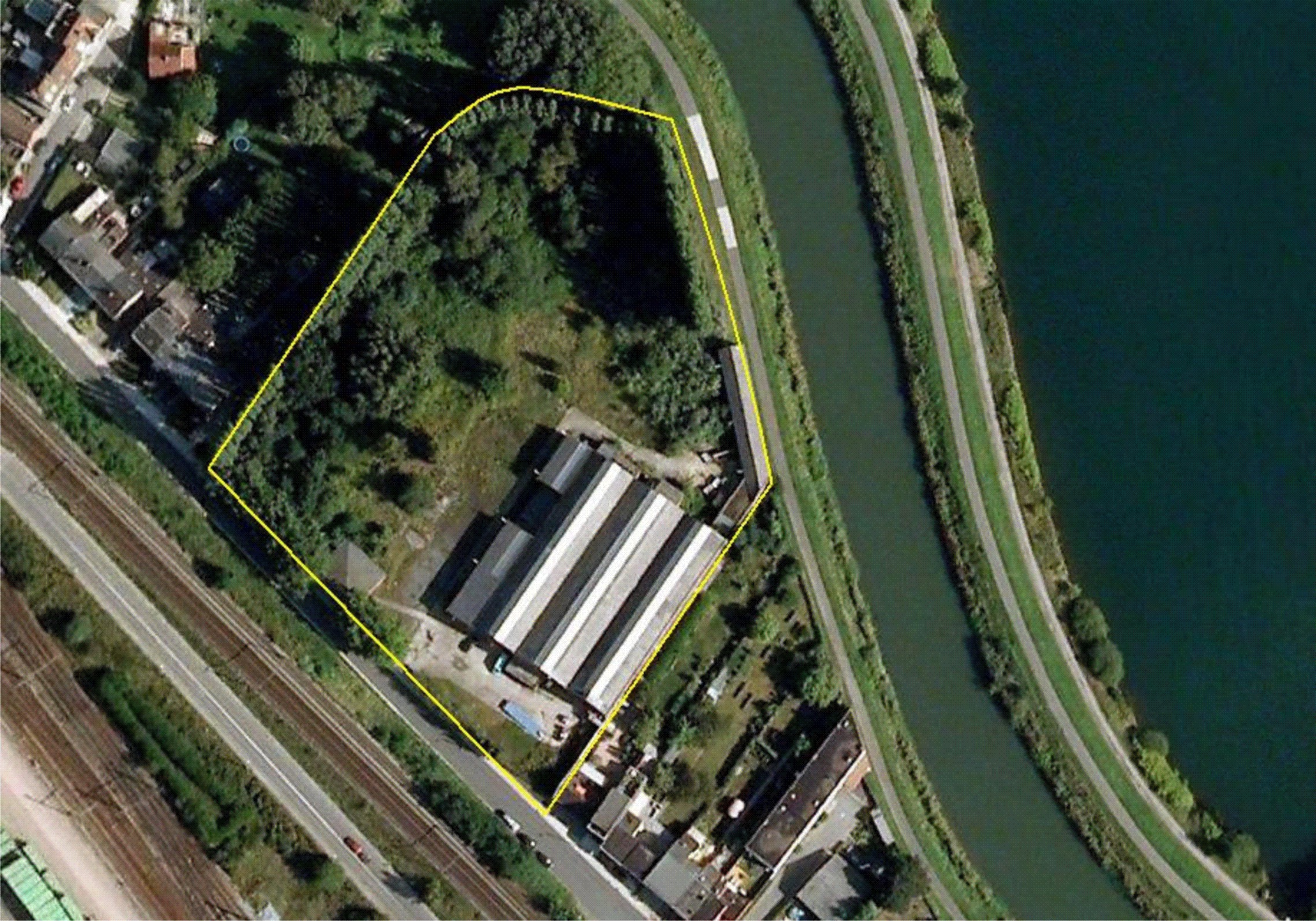 |
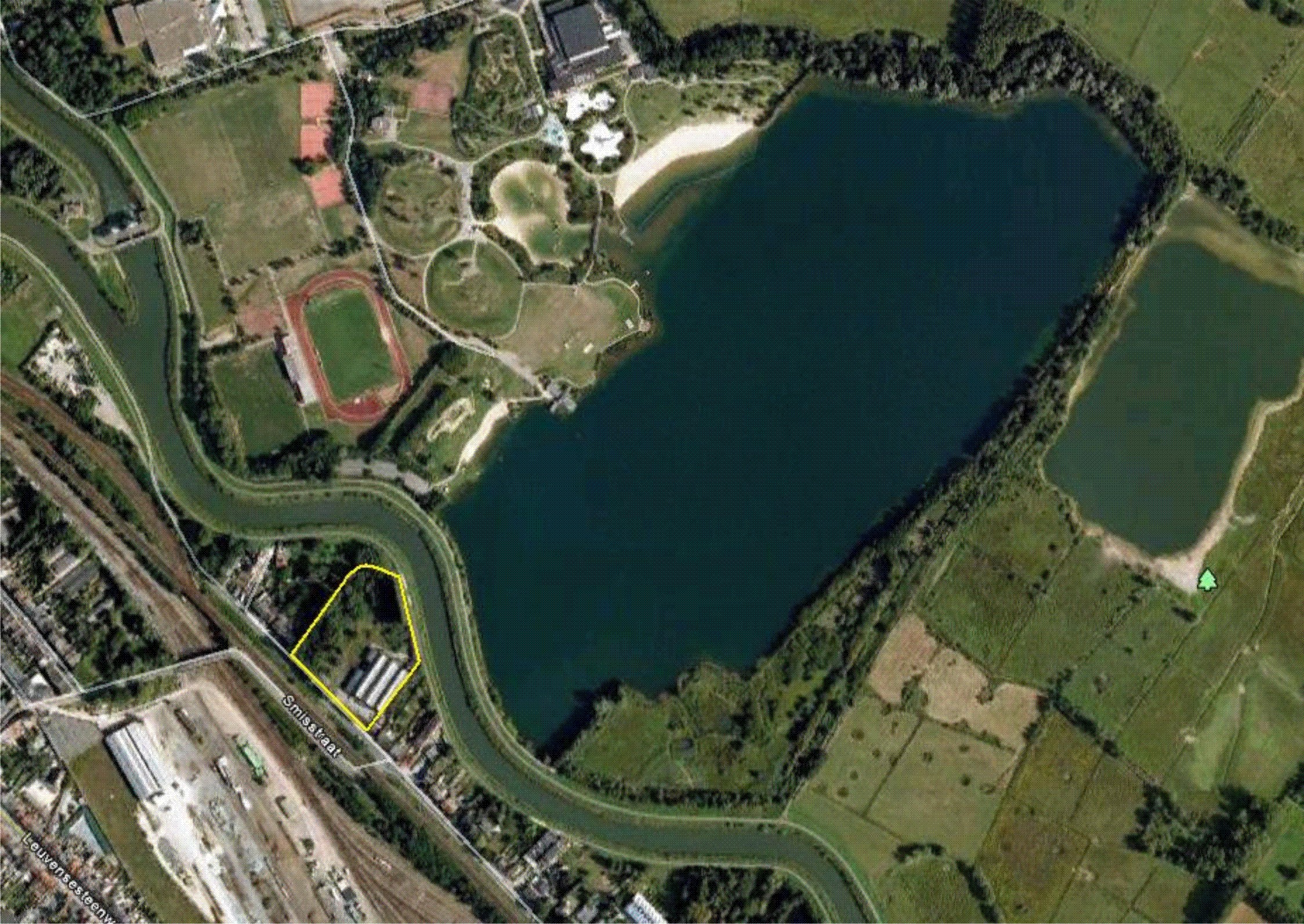 |
||
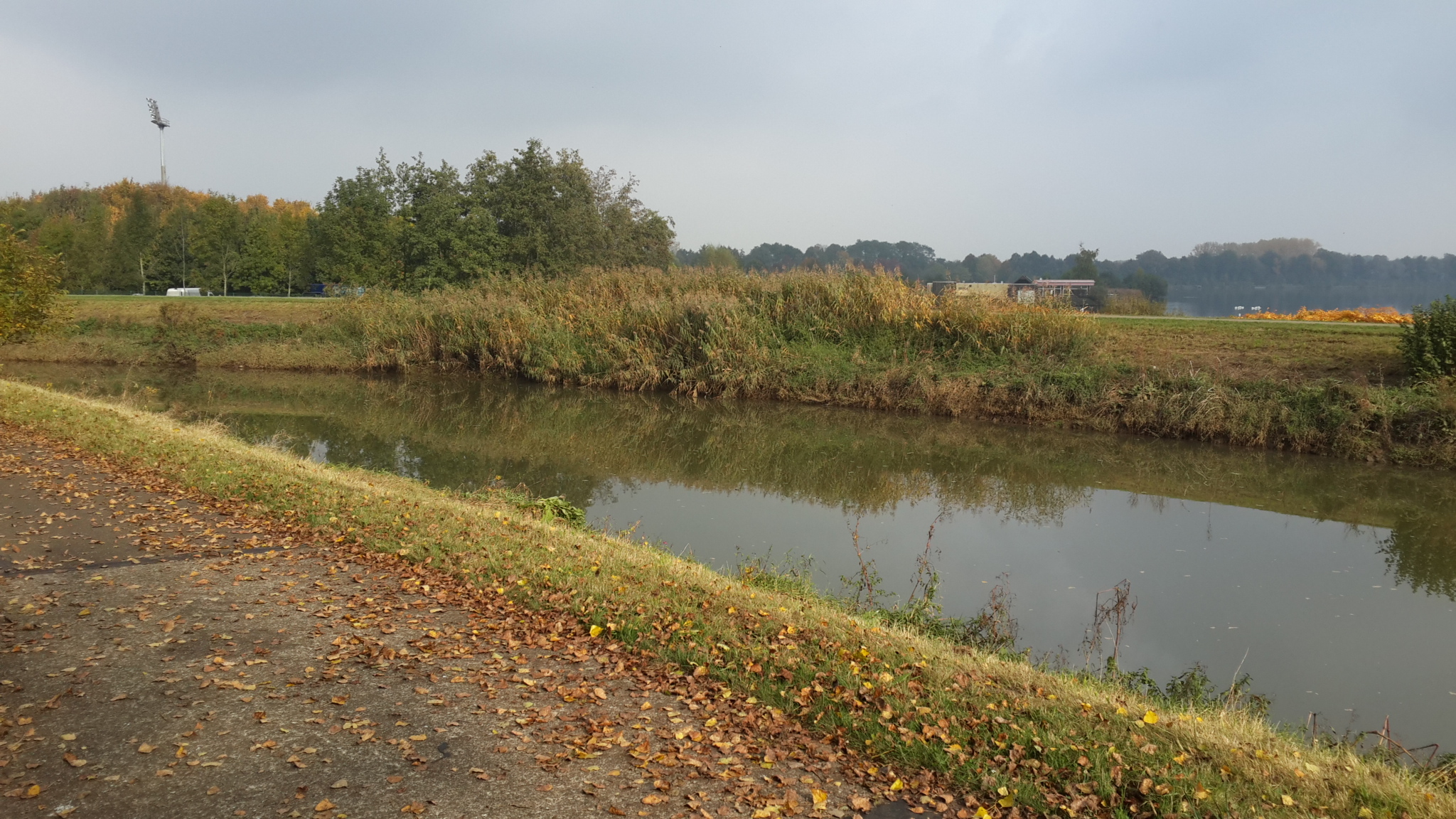 |
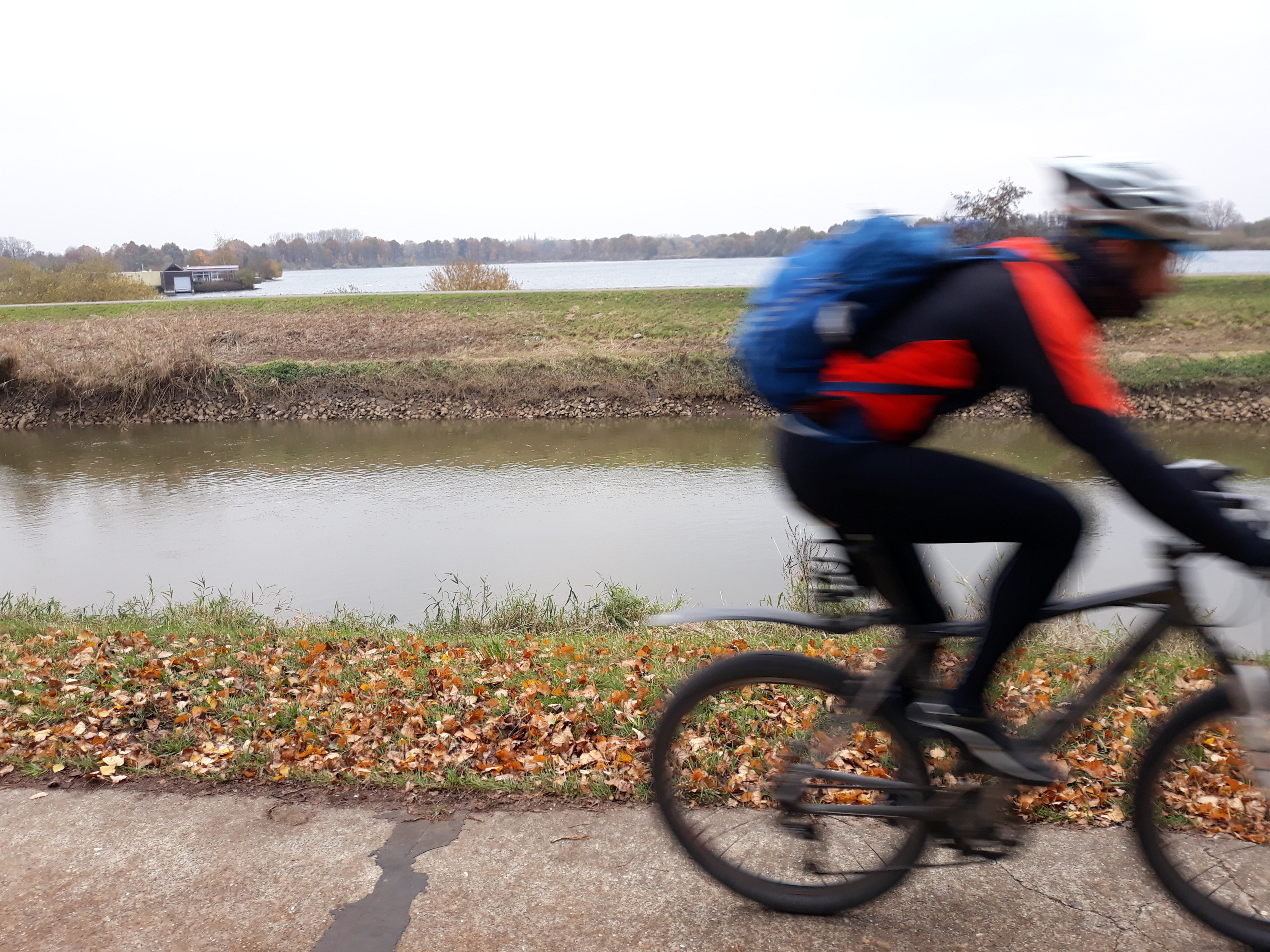 |
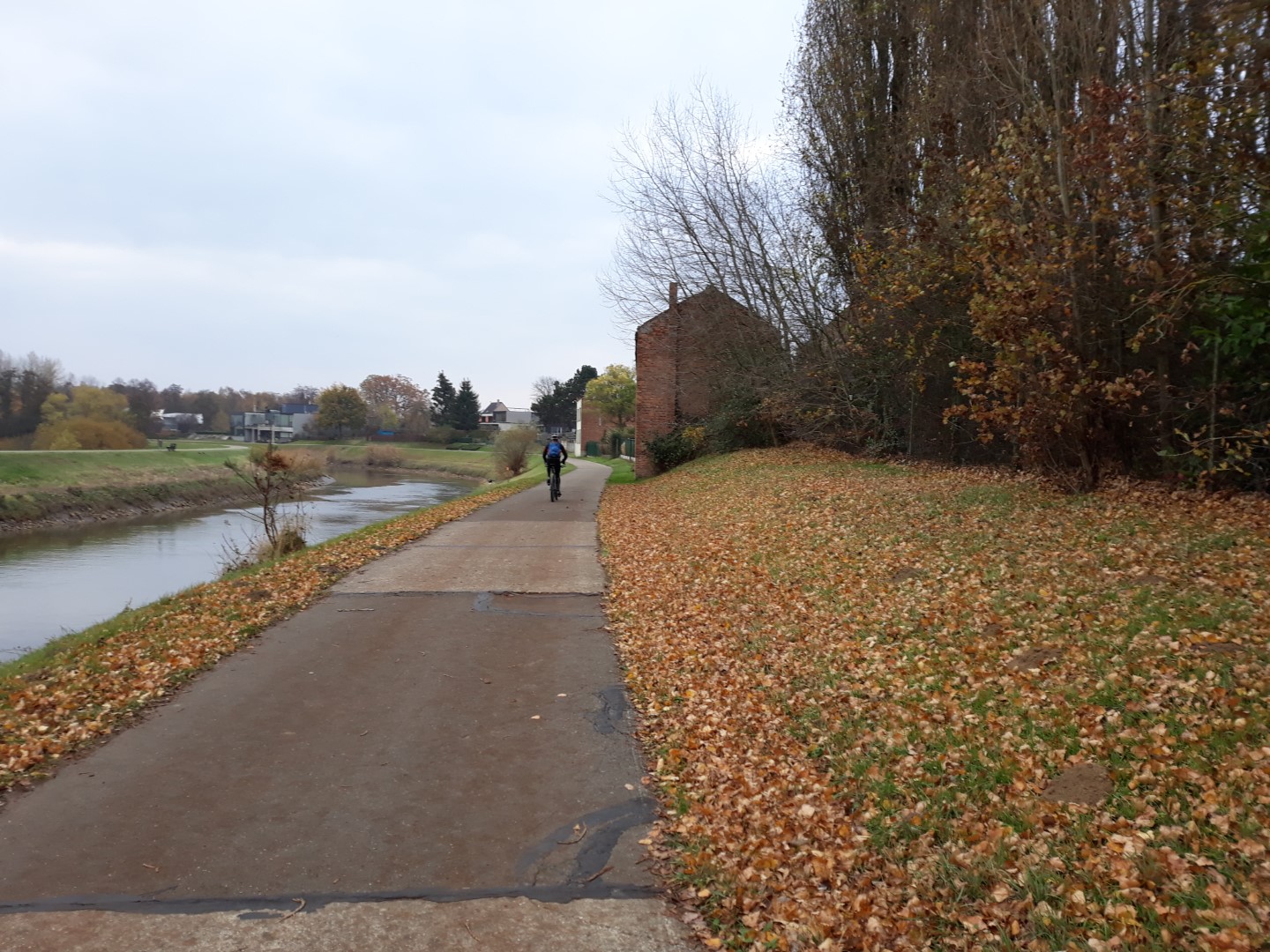 |
||
|
|
|
| ||
| Address: HANSWIJK DE BERCHT 36, 2800 MECHELEN - BELGIUM |
||||
| LOCATION | The project is located in the city of Mechelen with a lake side view, | |||
|
• 5 min to the mechelen city center by bike, • 15 min to the future railway hub of flandrs see (Mechelen in beweging) planned for TGV and THALYS stops and of course many other stratigic train lines there is also direct train line to Brussels international airport • Immediate access to one of the most strategic European highway E19 • 18 min to the Belgium Brussels international airport by car • 18 min to the European one of the most busiest port of Antwerp by car Mechelen was announced and best and cleanest city in the Flemish region |
||||
| View on the lake side |
View on the lake side | View on the lake side | ||
 |
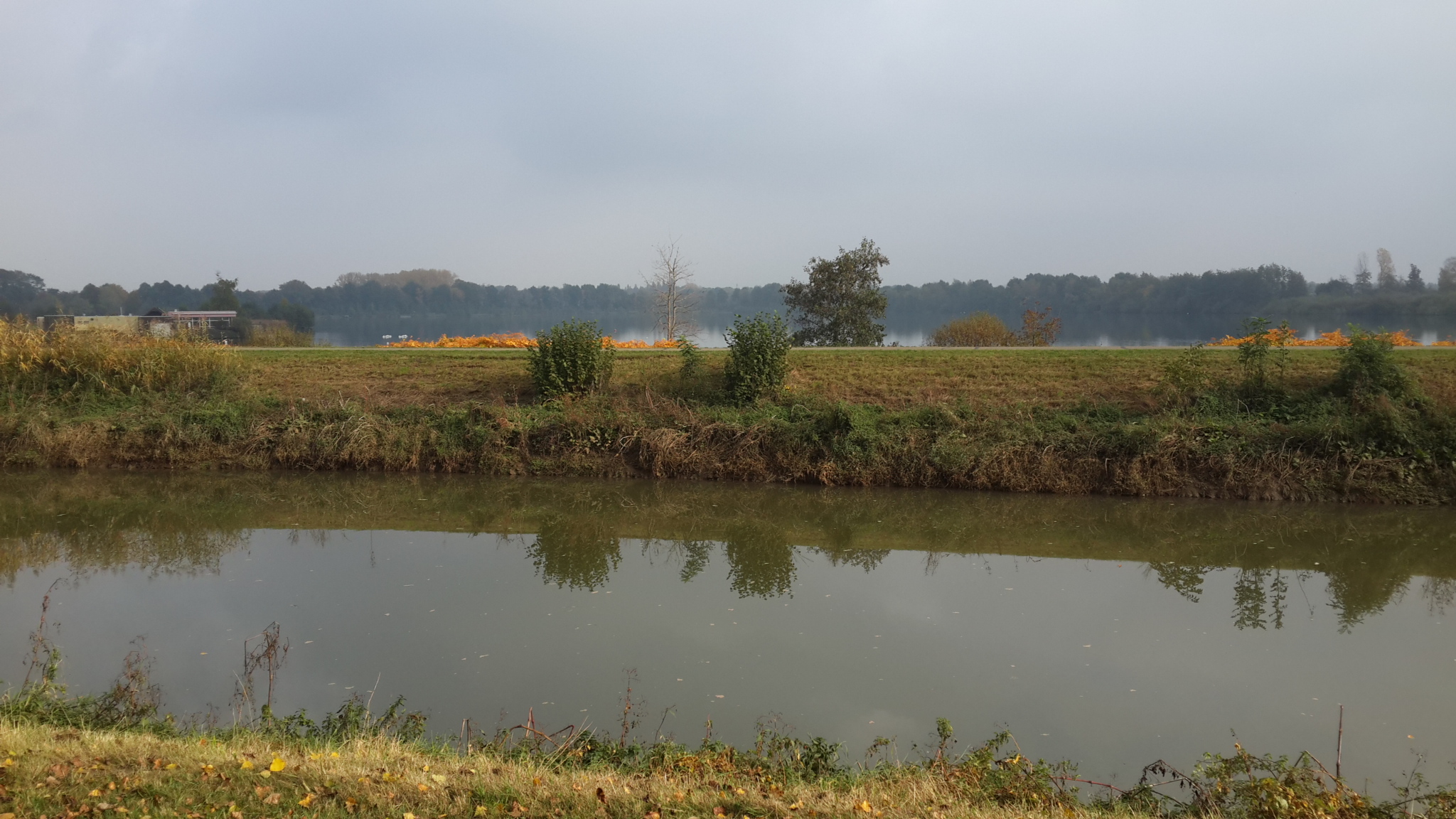 |
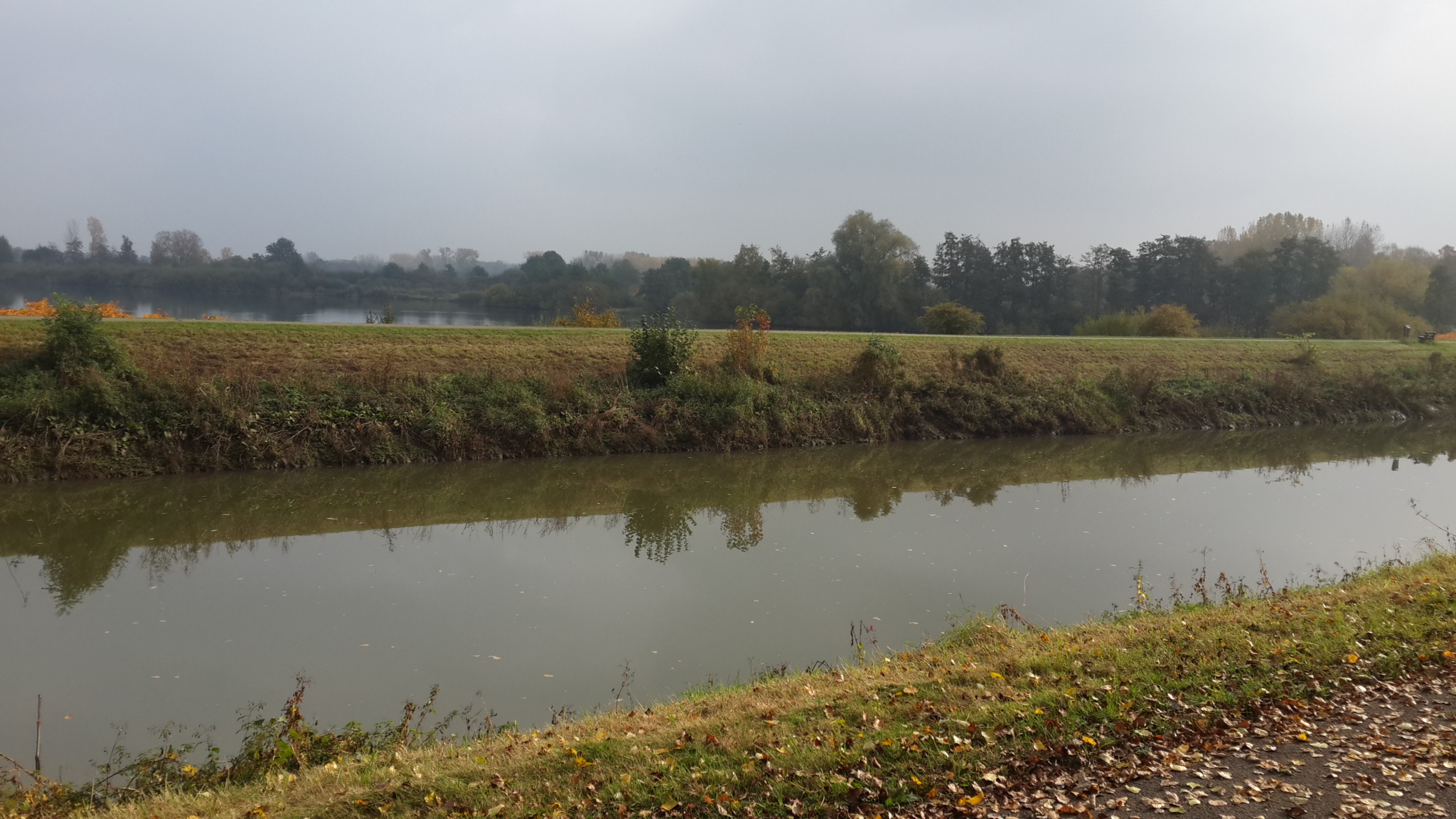 |
||
|
|
|
| ||
| PROPERTY DETAILS | ||||
| PROPERTY DETAILS | Magnificent building land in a residential zone 16000 m2 2800 Mechelen Top residential project with panoramic water view Street side length ±120 m Depth of the property ±135 m Water front length ±150 m | |||
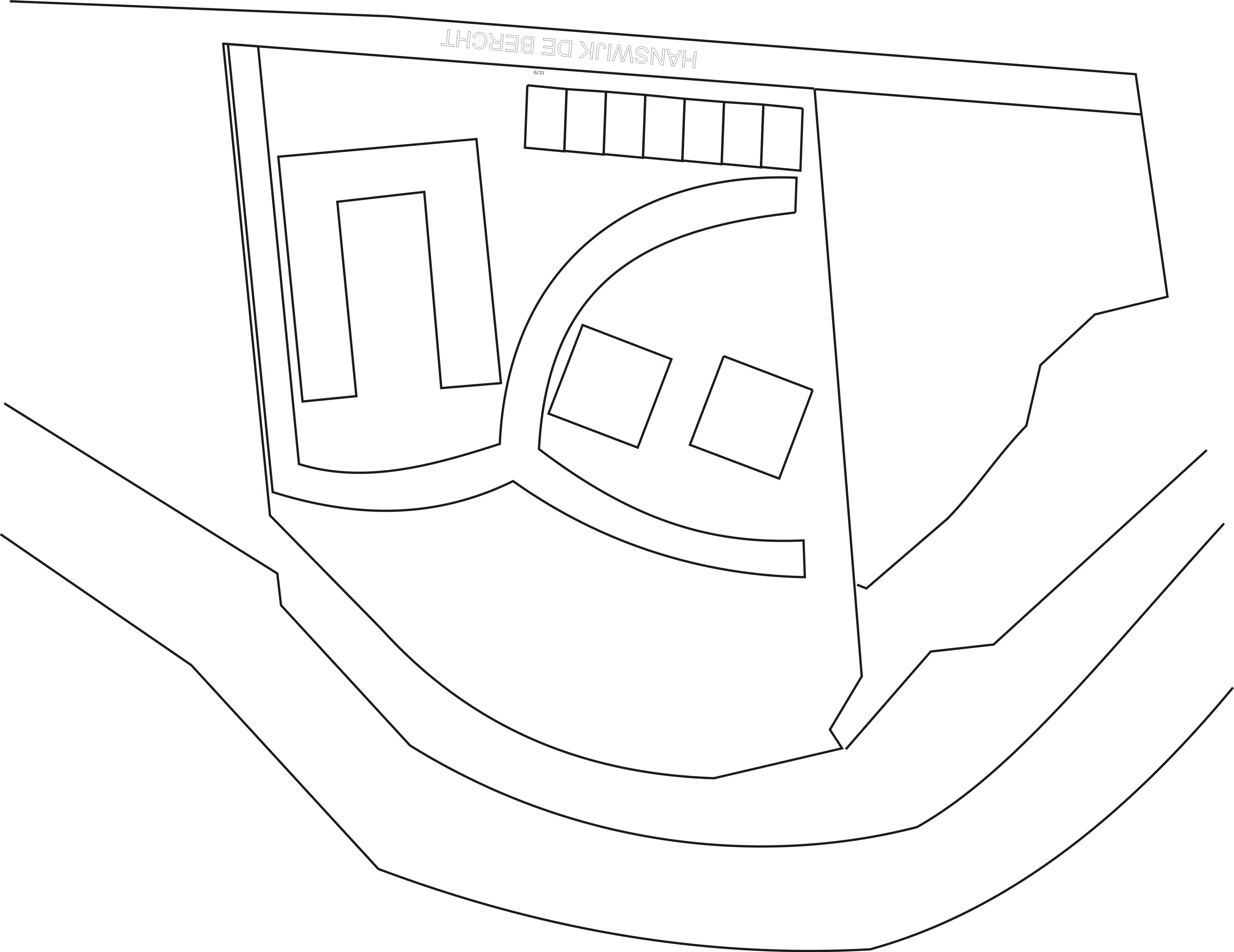 |
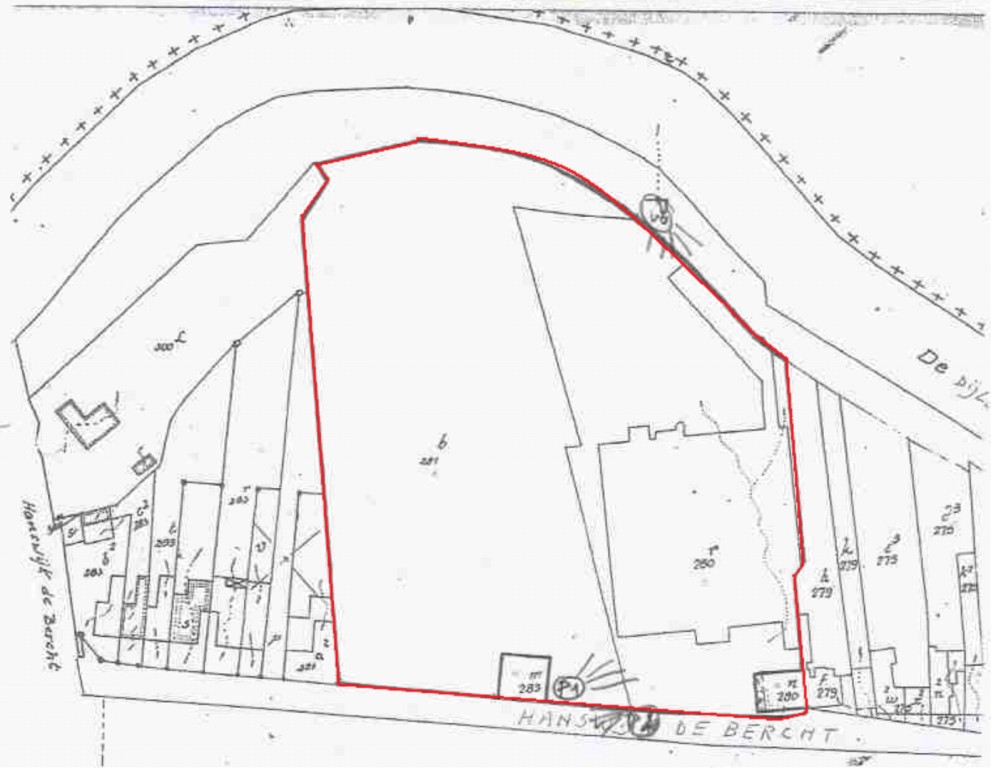 |
|||
|
|
|
| ||
| The building may proceed immediatly |
||||
| BUILDING PROCESS | Report of the city urbanism department The city of Mechelen showed her commitment to support the project Estimated to build over 10000 m² of residential surface, depending on the project details Proposed design The design provides us with 8 townhouses/terraced houses on the street side of the property. What is today the warehouse will be rebuilt into 30 lofts. Further on the field, there will be 2 higher apartment buildings, one of 11 floors and the other of 13 with a total number of 58 apartments (25 + 33). The warehouse will also serve as a ground-level parking site. In addition, an underground parking is foreseen which would include about 125 parking spots. The townhouses/terraces houses will have their own carports. The space between the buildings will be primarily green, park-style. The site has a total area of almost 1,60ha. (15.946 m^2 according to cadastral data). | |||
|
|
|
| ||
